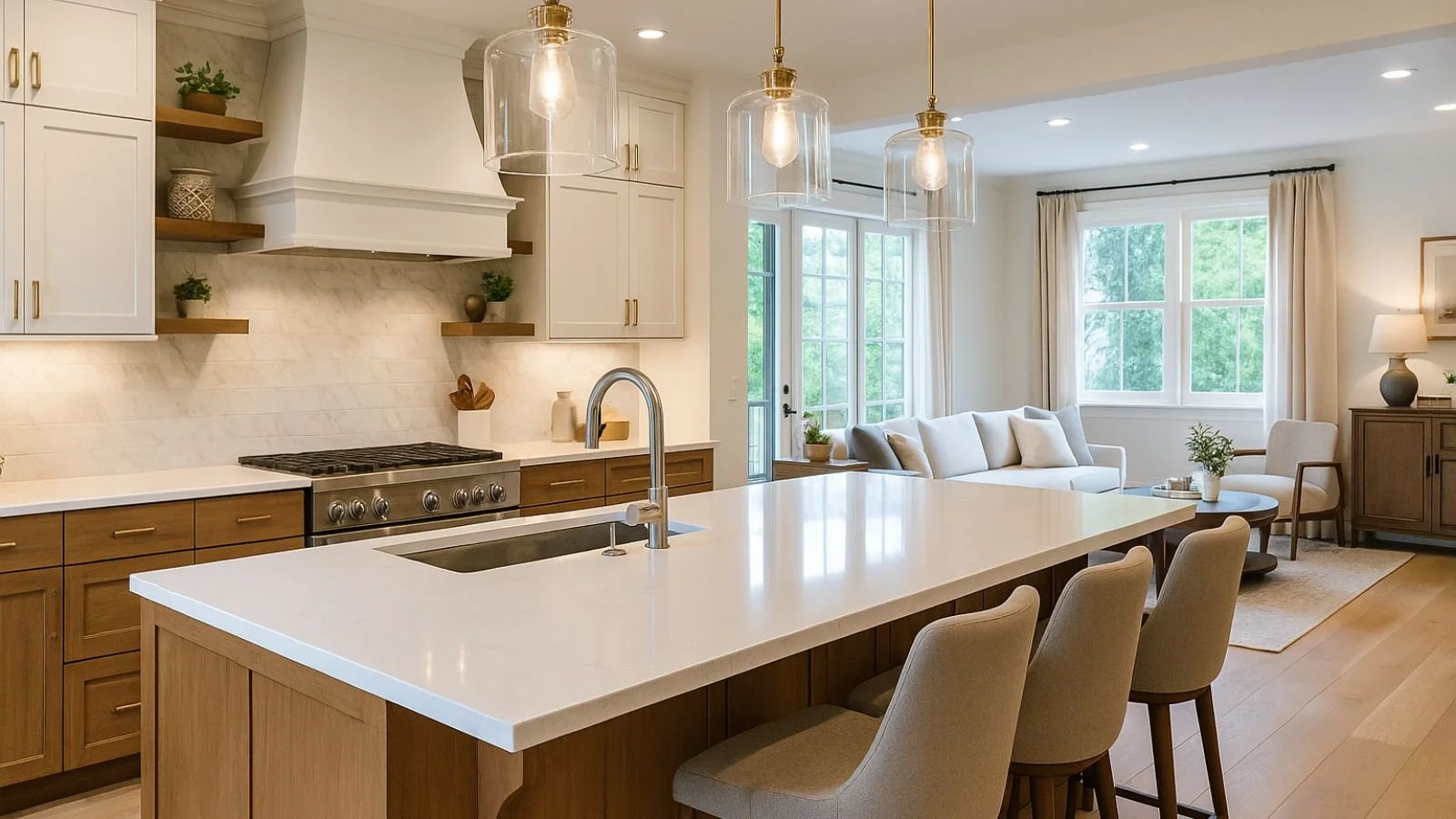Open Concept Kitchen Ideas for Maryland Homes
Open concept kitchens have become a hallmark of modern home design, offering seamless integration between cooking, dining, and living spaces. For homeowners in Maryland, embracing this layout can enhance both functionality and aesthetic appeal.
Benefits of Open Concept Kitchens
Enhanced Social Interaction: Eliminating walls fosters better communication and connection among family members and guests.
Improved Natural Light: Open layouts allow sunlight to permeate throughout the space, creating a brighter environment.
Flexible Space Utilization: Combining kitchen and living areas provides versatility in furniture arrangement and usage.
Design Considerations
Zoning: Use rugs, lighting, or furniture placement to define different areas within the open space.
Consistent Aesthetics: Maintain a cohesive design theme across the kitchen and adjoining areas for visual harmony.
Functional Layout: Implement the kitchen work triangle concept to ensure efficiency in cooking activities.
Smart Material Selection Without the Markup
Choosing the right materials is critical in an open layout, where your kitchen is always in view. From cabinet finishes to backsplash tile and island countertops, your choices set the tone for the entire space.
At Prestige, we don’t believe in hidden fees or surprise markups.
We pass along our material discounts to you—no contractor markup.
That means you can confidently select high-end surfaces or specialty features without inflating your remodel budget.
Explore our kitchen remodeling services or custom design services to get started.
Open Concept vs. Closed Kitchen Layouts: What’s Right for You?
Not sure if an open concept is best? Here’s a side-by-side comparison to help you decide.
| Feature | Open Concept Kitchen | Traditional Closed Kitchen |
|---|---|---|
| Walls and Barriers | Few to none; integrates with dining/living areas | Enclosed by walls; separated from other rooms |
| Light and Airflow | Excellent natural light and cross-ventilation | Can feel darker or more enclosed |
| Social Interaction | High – easy to interact with family and guests | Limited – cook is often isolated from others |
| Noise Management | Less sound control (TV, appliances, conversation) | Better sound containment |
| Smell Containment | Cooking odors spread more easily | Odors stay confined to kitchen |
| Cabinet/Storage Space | May have fewer wall cabinets due to open walls | More wall space = more cabinetry |
| Design Cohesion Needed | Requires consistent aesthetic with adjacent areas | Kitchen can have its own distinct design |
| Entertaining | Ideal for gatherings and casual meals | More formal separation of dining and cooking spaces |
| Privacy | Less privacy while cooking or prepping | More privacy, less visual clutter |
Open concept kitchens have become a hallmark of modern home design, offering seamless integration between cooking, dining, and living spaces. For homeowners in Maryland, embracing this layout can enhance both functionality and aesthetic appeal. At Prestige Home Remodeling, we specialize in creating personalized open kitchen spaces that bring families together and add lasting value to your home.

